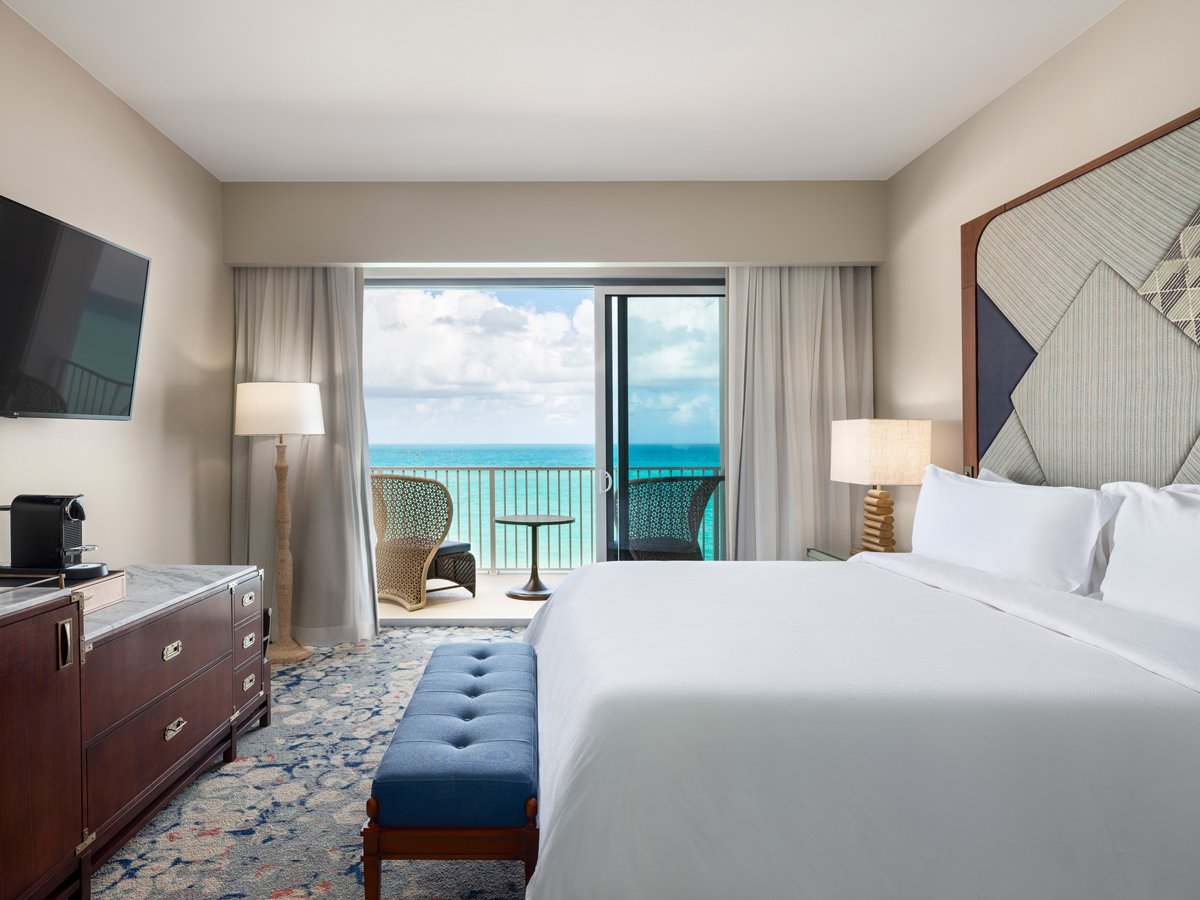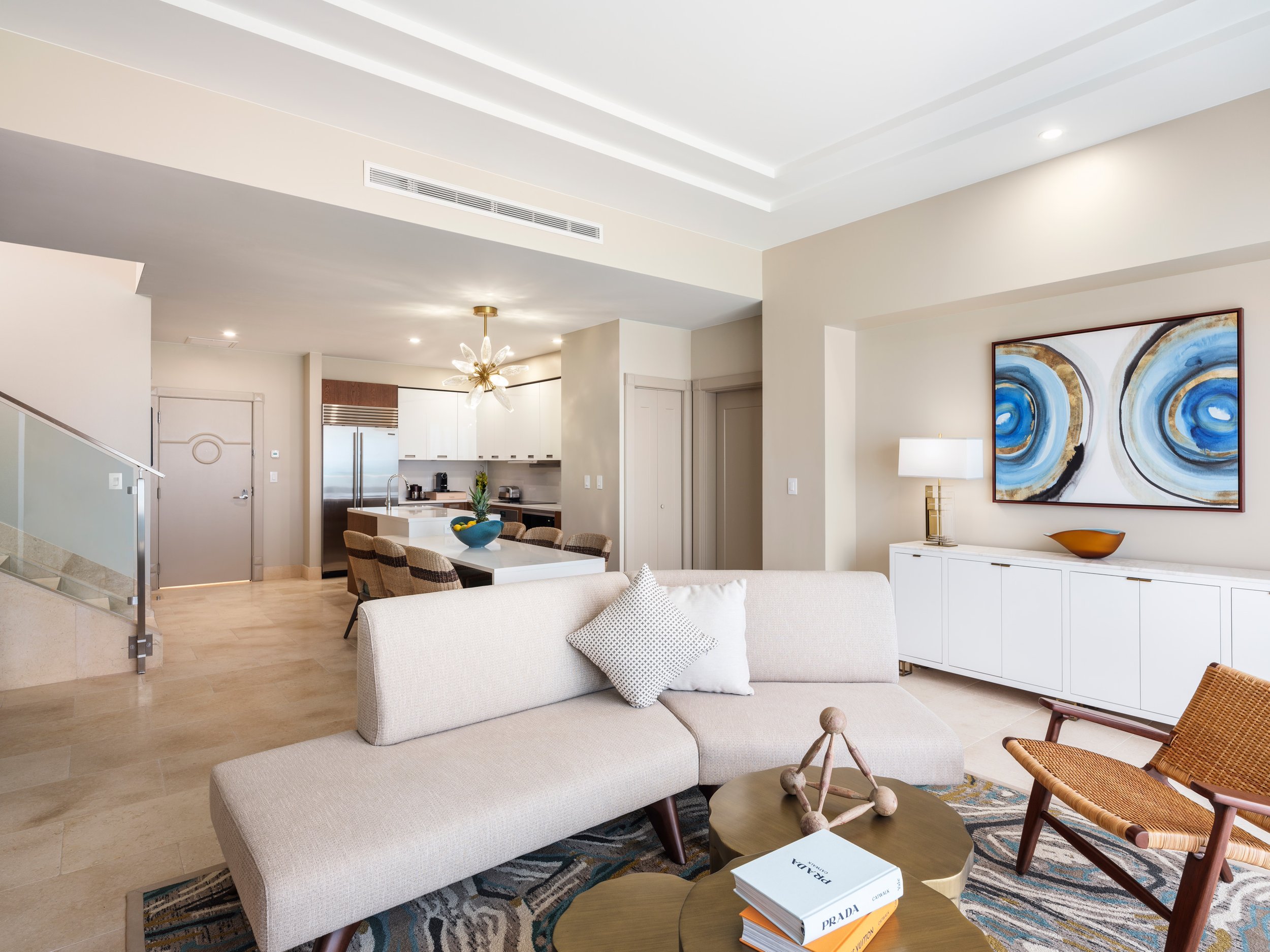
Available Residences
The St. Regis Residences, Bermuda features 38 exquisite residences, including Residential Suites, available in two- and three-bedroom layouts. Each residence features majestic views, bespoke details, sophisticated finishes, and elegant living spaces, perfect for relaxing or entertaining.
Jobson’s Cove Residences
Fully Sold
Gates Bay Residences
A limited number of Gate’s Bay Residences still available, inquire today to learn more.
Level 1 Unit A
3 Bedrooms / 3-1/2 Bathrooms
Total 2,839 SQ FT / 264 SQ MT
Level 2 Unit A
3 Bedrooms / 3-1/2 Bathrooms
Total 2,866 SQ FT / 266 SQ MT
Level 2 Unit C
3 Bedrooms / 3-1/2 Bathrooms
Total 2,839 SQ FT / 264 SQ MT
Level 3 Unit B
2 Bedrooms / 2-1/2 Bathrooms
Total 1,780 SQ FT / 165 SQ MT
Residential Suites
Exquisite Residential Suites located within the hotel are now available for whole ownership, inquire today to learn more.
RS A/B
3 Bedrooms / 3-1/2 Bathrooms
Total 4,344 SQ FT / 404 SQ MT
EXPLORE 360° VIRTUAL TOUR
RS C
3 Bedrooms / 3-1/2 Bathrooms
Total 4,974 SQ FT / 462 SQ MT
EXPLORE 360° VIRTUAL TOUR
RS 2B
2 Bedrooms / 2-1/2 Bathrooms
Total 2,425 - 2,490 SQ FT / 225 - 231 SQ MT
EXPLORE 360° VIRTUAL TOUR
Please see below for selection of layouts available at St. Regis Residences.
To view more floor plans and discuss current availability, please contact the sales team.
RESIDENCE
BEDS
A UNITS
3
3 1/2
C UNITS
2,334
505
2
Floor Plans
BATHS
3 1/2
2 1/2
INTERIOR SPACE
2,334
PH B
1,432
EXTERIOR SPACE
505
1,768
B UNITS
2 1/2
1,423
2
348
PH A/C
RS A/B
3
3 1/2
2,334
3
3
2,348
3 1/2
3,387
1,257
FLOOR PLANS
SOLD
SOLD
SOLD
SOLD
Link
VIRTUAL TOUR
Link
RS C
3
3 1/2
3,522
1,452
Link
Link
RS 2B
2
2 1/2
1,945 - 2,010
480
Link
Link







